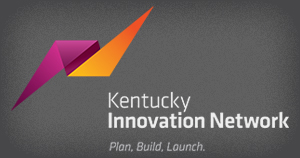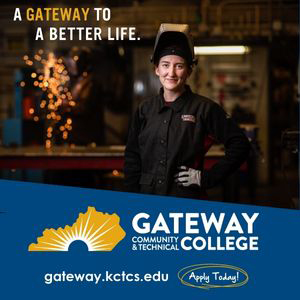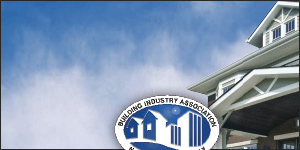
The Ascent (Photos provided
By Vicki Prichard
NKyTribune reporter
Along the Covington riverfront, where the Ohio River bends, developer Bill Butler, CEO and president of Corporex Companies, LLC, has defined both land and skyscape with towering architecture that rises from a once sleepy river town.
The architectural jewel is The Ascent at Roebling’s Bridge.
Surely the words of 20th century architect Daniel Burnham, who once said, “Make no little plans, they have no magic to stir men’s blood, and probably themselves will not be realized. Make big plans, aim high in hope and work, remember that a noble, logical diagram once recorded will never die…” stirred in the heart of a young Bill Butler, who grew up just blocks away from a riverfront that he would one day, single-handedly, transform.
The standout of that transformation, The Ascent, is a story of vision, a belief in a community’s spirit and a nationally acclaimed architect who made the vision a reality.
One ‘last hurrah’
Spurred by an entrepreneurial spirit that prompted him to start his own business at the age of 22, Butler, a visionary, went on to develop more than 18 million square feet of commercial real estate across the nation, pioneered the transformation of his own hometown with the RiverCenter towers in the 1990’s. It was the first new architecture the city had seen in decades.

A young Bill Butler, starting out and dreaming big
He broke ground on The Ascent in November 2005.
“The Ascent was the project I thought was going to be my last hurrah,” says Butler. “Since then, we’ve built any number of buildings, particularly in Denver, but I wanted to build a building that was an extraordinary piece of architecture.”
It was the last site he owned at the RiverCenter that faced Cincinnati, and he wanted to make a statement with a contemporary, modern building of a progressive nature on behalf of the Northern Kentucky community, because community, after all, was at the heart of his inspiration.
“I built the Ascent strictly for the community,” says Butler. “I made the statement, “If I have to spend an extra five million dollars that I’ll never get back, I’ll do that.
Constructing for community
With the belief that buildings, as they rise, will lift up the spirit of a community, becoming part of its personality and identity, He knew that buildings could build pride in a community, bringing people together; he’d seen that happen with the towers at the RiverCenter, with the office buildings, and he would do it again. Butler was ready to turn vision into reality. But finding an architect was a challenge.
He asked three architectural firms to come up with a solution to his design and that he wanted a building that “screwed into the air,” but was yet to find an architect who could come up with a design he wanted.
In the meantime, Corporex was developing buildings in Denver designed by world class architect, Daniel Libeskind, whose designs were selected for the redevelopment of Ground Zero — the World Trade Center in New York.

Pre-RiverCenter
“When I couldn’t get the local architects to come on board to come up with a sufficient design that satisfied my vision, I picked up the phone and called him,” says Butler.
He explained to Libeskind that what he had in mind was “just a little project” for him.
“Before I even finished the sentence, he said, “I’ll be right down,”” says Butler.
Within ten days, Libeskind flew to Northern Kentucky and met with Butler, had dinner and stood on a balcony overlooking the Roebling Suspension Bridge. Libeskind, recalls Butler, began sketching, and he sketched out the a building shape that was an extension of the bridge.
“If you look at the Ascent from, say, off to the west side,” says Butler. “What you see is the Roebling Bridge and then the Ascent, the continuation of that shape.”
Ascending details
Today, spiraling from the earth to the clouds, The Ascent stands at 293 feet – 22 stories — high, comprised of a lobby, parking level, a well-appointed amenities level and 70 luxury condominiums, that Libeskind tied into the architecture of an existing landmark, the Roebling Bridge. The sweeping angles and color, uniquely marrying Covington’s history with its future.
“When we set out to do The Ascent, we really wanted to create something that was unique to the area,” says Tom Banta, managing director, Corporex Companies, LLC. “So, it’s got some of the normal attributes that some of the other condominium projects had like a fitness area and some public areas, but most of the ventures we tried in this building went above and beyond, or tried to, anyway.”

Covington’s contemporary Riverfront
With 26,000 square feet of common area below the condominiums that includes a wine tasting room, a gathering room — or party room — a breakfast area with a cappuccino maker, where residents can have coffee and read various newspapers in the morning. A beautiful pool facility, state of the art fitness area, a car and driver available to all the residents of the building to drive them around the community, add to the The Ascent community’s full luxury package.
“I think we achieved something the city hadn’t seen,” says Banta.
In Libeskind, Butler had found the architect who gave design to his vision, structure to his idea of a community’s future and humanity to physical form.
“The interesting thing about it, when I got to know Daniel, is that before he became a world renowned architect, as an independent architect in business, he spent years at the university of Kentucky as a professor teaching in the school of architecture,” says Butler.
“So, he had an affinity for Kentucky as well. That’s probably where he got so down to earth too. He has the unique ability to weave the human, the spiritual, the earth and the physical forms. He tries to bring that all together in every one of his designs, and that’s built into The Ascent.”
























